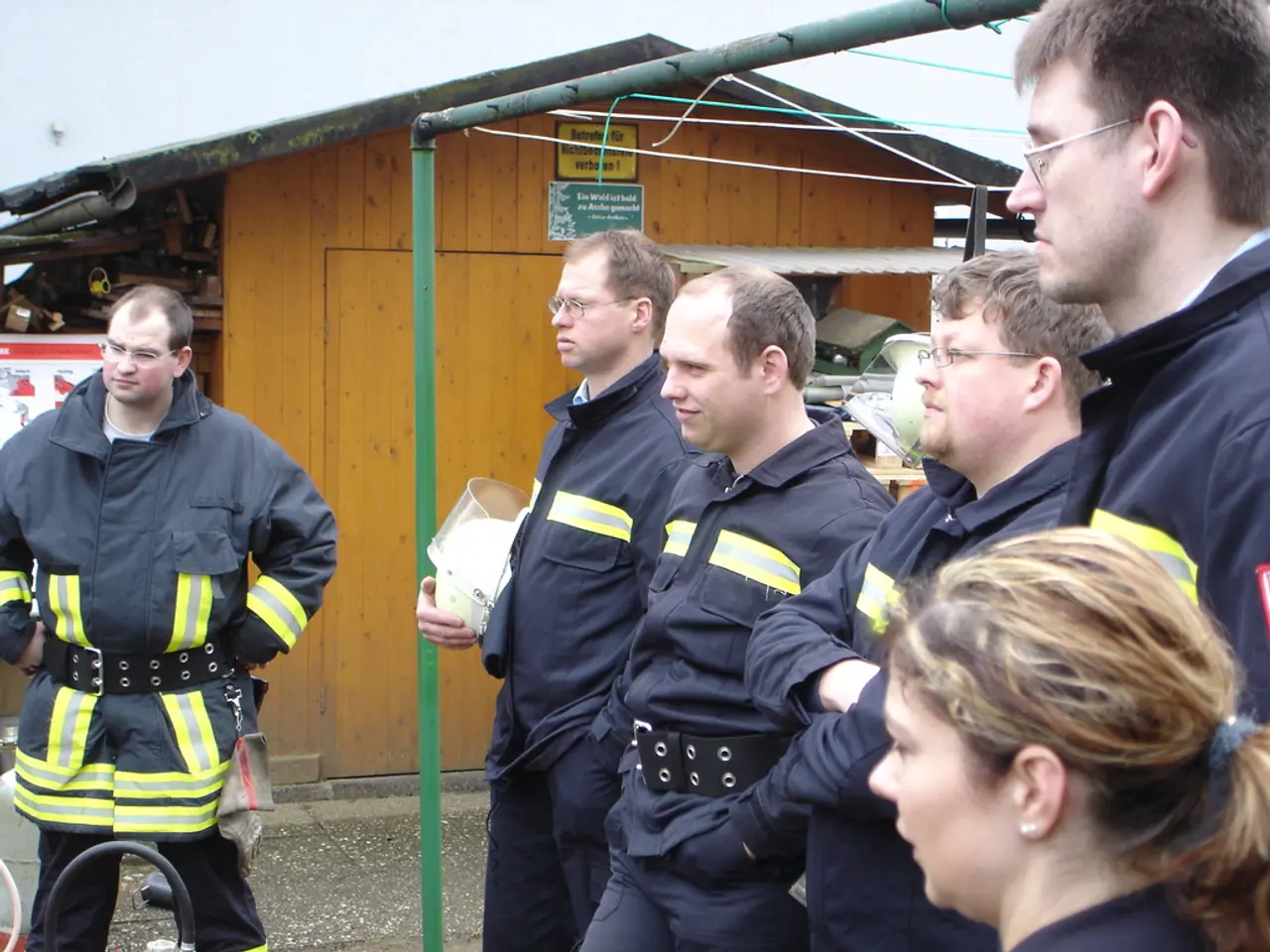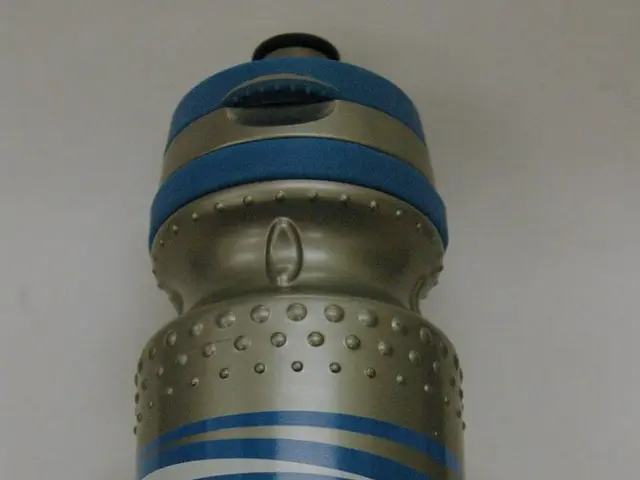Enhancing High-Rise Fire Protection: ARC Building Solutions' Fireproof Slab Innovation
In the world of high-rise building design, cavity fire barriers are no longer an afterthought—they are a crucial component that ensures the safety of countless lives. One such product that stands out in this regard is ARC Building Solutions' Fire Stop Slab.
ARC Building Solutions, a company that prioritizes people's safety in all its products, has developed the Fire Stop Slab as part of its High-Rise System. This system also includes the ARC Open-State Cavity Barrier.
The Fire Stop Slab is a third-party IFC-certified product that has undergone rigorous testing to meet EN1366-4 standards. It is designed for use at the junction between the compartment floor and external wall, and its versatile design allows for installation with or without mechanical fixings.
The slab, made up of rockfibre mineral wool with a Euroclass A1 fire classification, is faced with class 'O' reinforced aluminium foil on either side. This combination ensures a reliable fire barrier performance, as it forms an effective seal in cavity spaces and helps maintain compartmentation, thereby limiting the spread of fire and smoke within high-rise structures.
One of the key advantages of the Fire Stop Slab is its high fire-resistance rating. It meets stringent firestop standards, ensuring it can achieve a fire-resistance rating equal to that of the assembly it penetrates, such as floors or walls in multi-storey buildings.
Moreover, the Fire Stop Slab is engineered to withstand the higher pressure differentials caused by the stack effect in buildings over three storeys. This means it complies with tougher testing requirements, such as resistance to 50 Pascals pressure differential.
The ease of installation and integration of the Fire Stop Slab is another significant benefit. Typically, it is designed to be incorporated seamlessly within common building assemblies, facilitating faster and more efficient construction without compromising fire safety.
ARC Building Solutions' Fire Stop Slab can be supplied in 1.2m lengths at a thickness of 82mm and can be cut to size to fit cavity widths between 50 to 450mm. Alternatively, it can be supplied in a slab form for on-site cutting.
The Fire Stop Slab has been fire tested at compartment walls and floors, achieving 240 minutes of integrity and 180 minutes of insulation. This means it can provide a significant amount of time for occupants to evacuate the building in case of a fire.
In addition, the slab has undergone collaborative testing with Leviat, a provider of high-performance steel components for construction, to achieve an approved scope of use within masonry support and balcony brackets.
ARC's Fire Stop Slab is designed to provide confidence for architects and specifiers in real-world use, allowing them to meet performance targets without compromising on aesthetics, ease of installation, or compliance. However, it's worth noting that the slab must be used with mechanical fixings where a damp proof course is necessary.
For more information about ARC Building Solutions' Fire Stop Slab and its technical specifications, you can contact ARC's technical experts via email at [email protected] or by phone at 0113 252 9428.
[1] Canadian code requirements and general firestop system characteristics (source: [link to the source])
Science plays a pivotal role in ARC Building Solutions' High-Rise System, as evidenced by the development of their Fire Stop Slab. This product is designed to meet health-and-wellness standards by ensuring safety in high-rise buildings, while fitness-and-exercise considerations are addressed through its ease of installation, enabling faster and more efficient construction.




